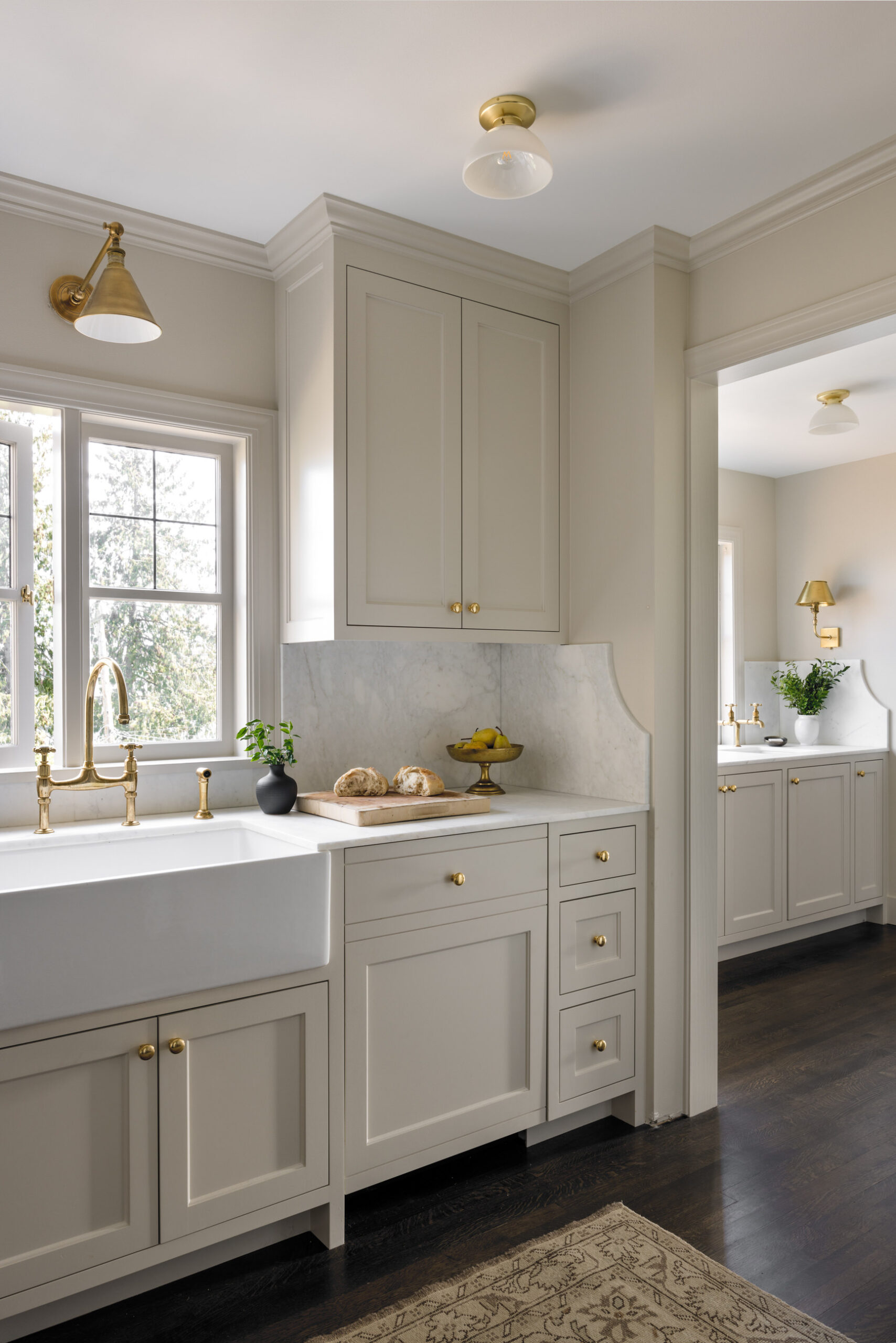
Portage Bay
Joining clients as they re-imagine old houses is one of our favorite tasks. Old houses offer so much, but the floorplans and spaces often aren’t aligned with how we imagine modern living and it’s usually our job to update them as we hold onto the past as much as possible. In this case, we had the rare opportunity to embrace the original floorplan and play up its strong suits. Instead of trying to enlarge spaces, we embraced the small and focused on how we could identify and use the main floor in new ways. In planning the kitchen, we leaned on the gift of custom cabinetry to create multi-tasking spaces: A large armoire stores dishes and at counter-level we created a toast bar that can be closed when not in use. We utilized a new wall for pantry storage, where a small microwave is also tucked. In the old (somewhat awkward) hallway that had been designated as a breakfast nook, we re-imagined it as a wet bar that now serves both the kitchen and living room. With views to the Cut, there isn’t a moment wasted mixing a drink for one or many.

