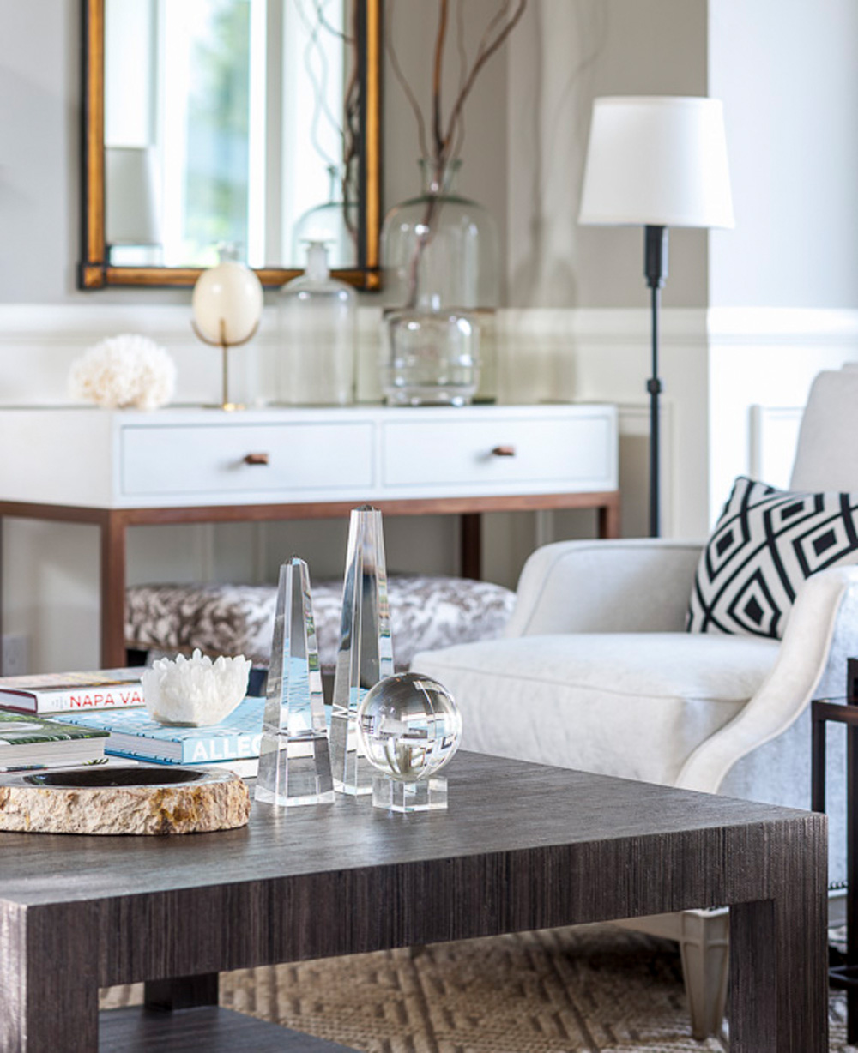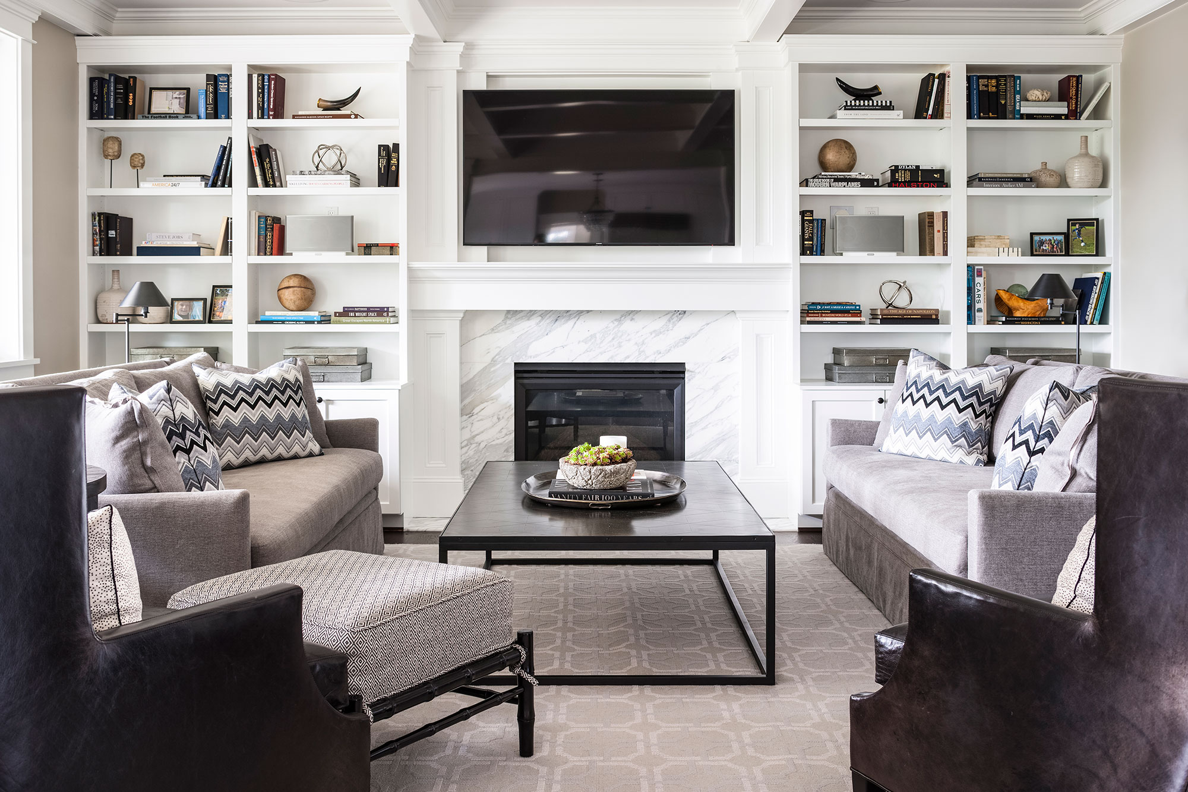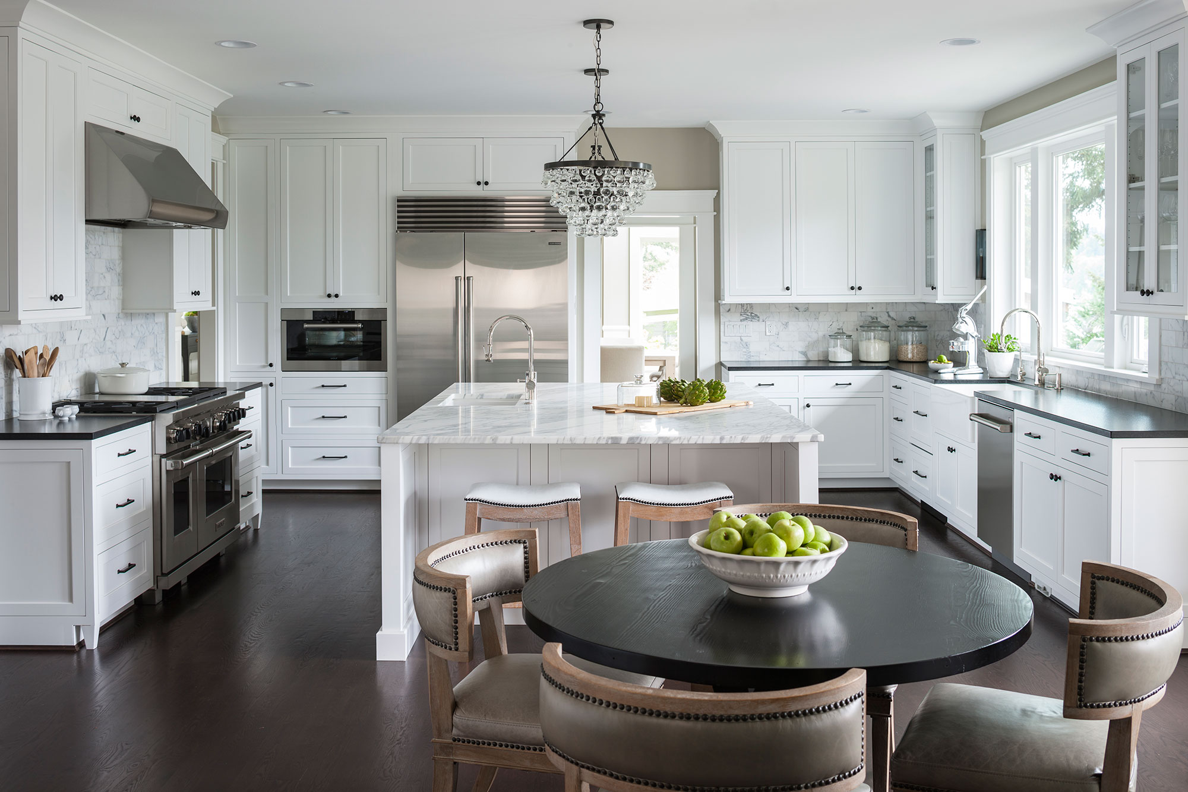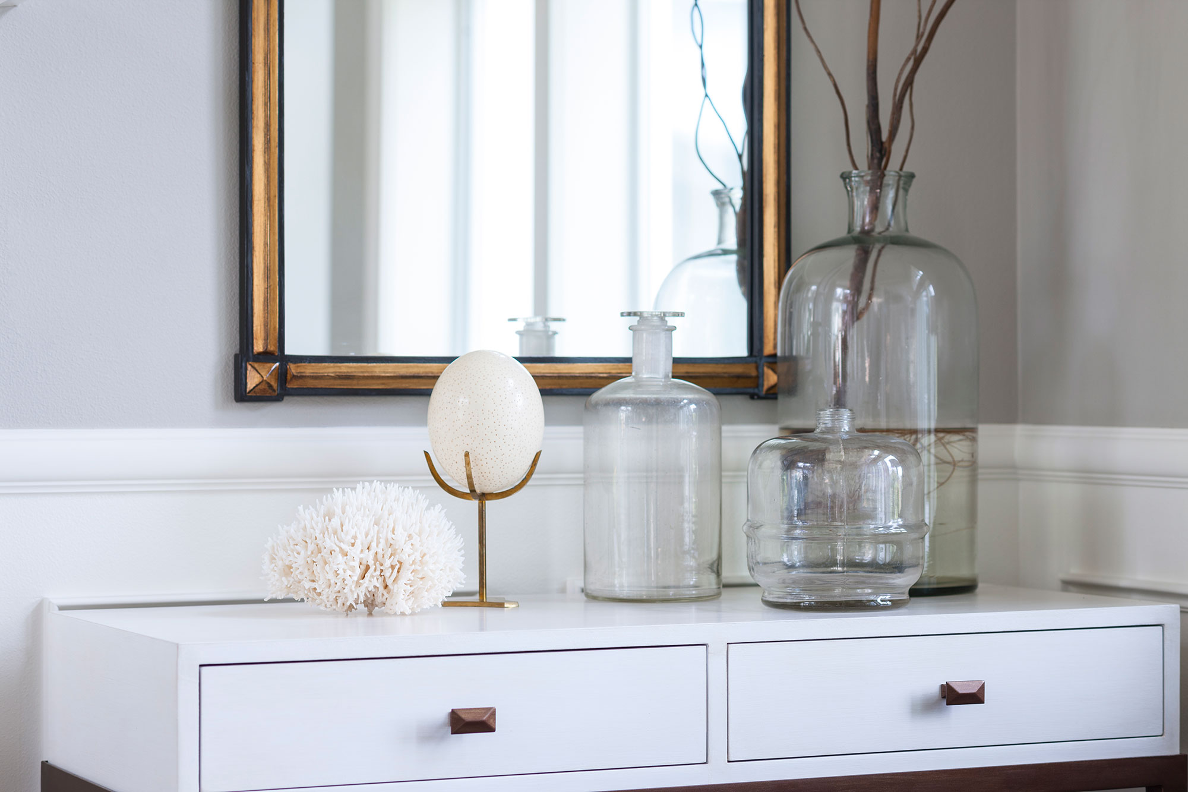
Killarney Circle Residence
Renovating homes prior to clients moving in always offers an opportunity to re-imagine spaces and influence how homes will be used. This kitchen’s layout was significantly different in its previous iteration and featured an angled sink and corner window, despite being a view home. We immediately re-organized the layout to feature two full-size sinks and a large west-facing window, as well as relocated the island’s cooktop to a perimeter wall, allowing us to specify a 48” Wolf range and supplemental appliances. In addition to a complete custom cabinetry package, updates were made throughout the home to millwork, fireplaces and finishes. As construction completed, we filled the home with luxurious upholstered furniture and custom casegoods to create rooms this family could truly live in.





