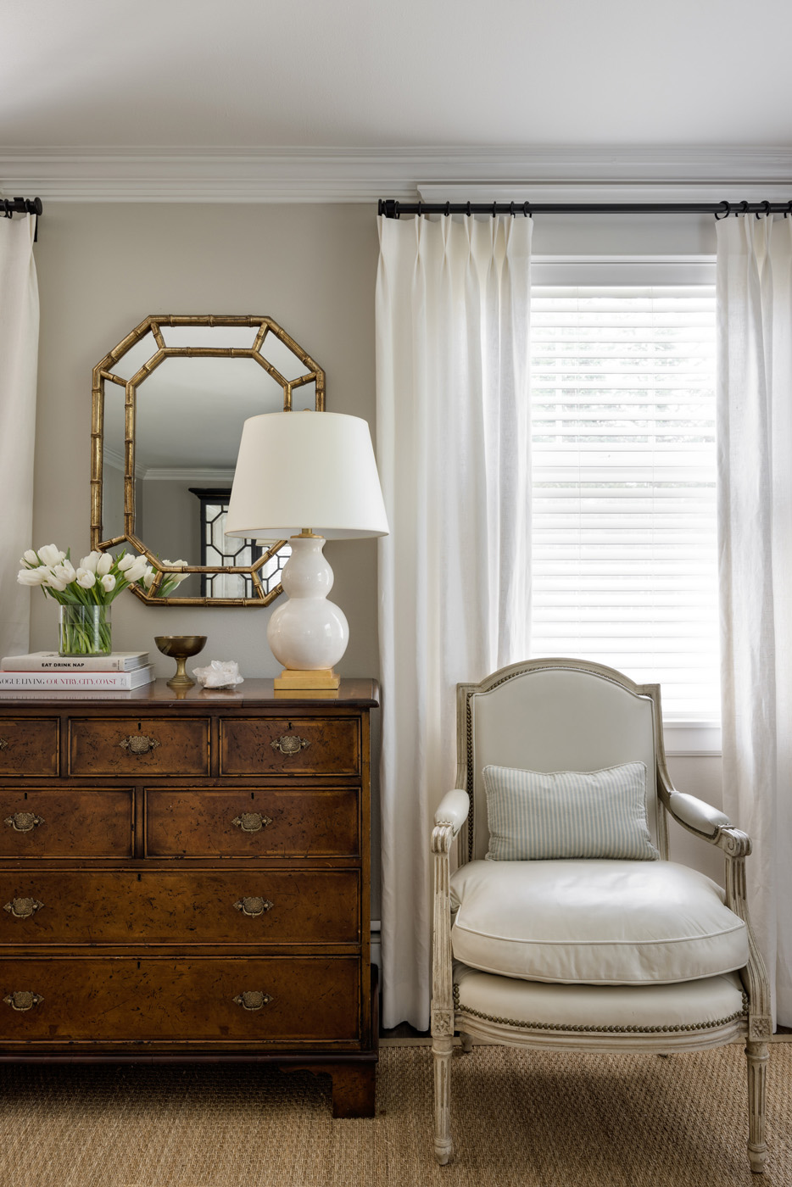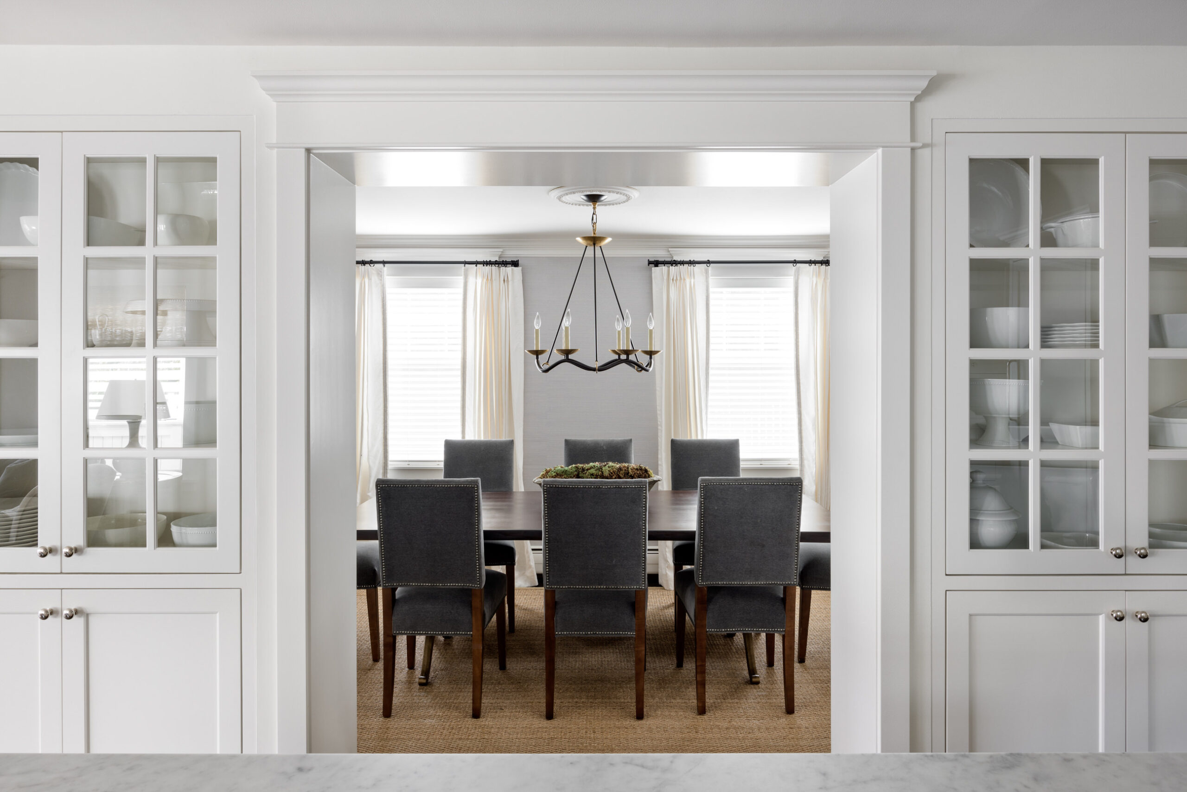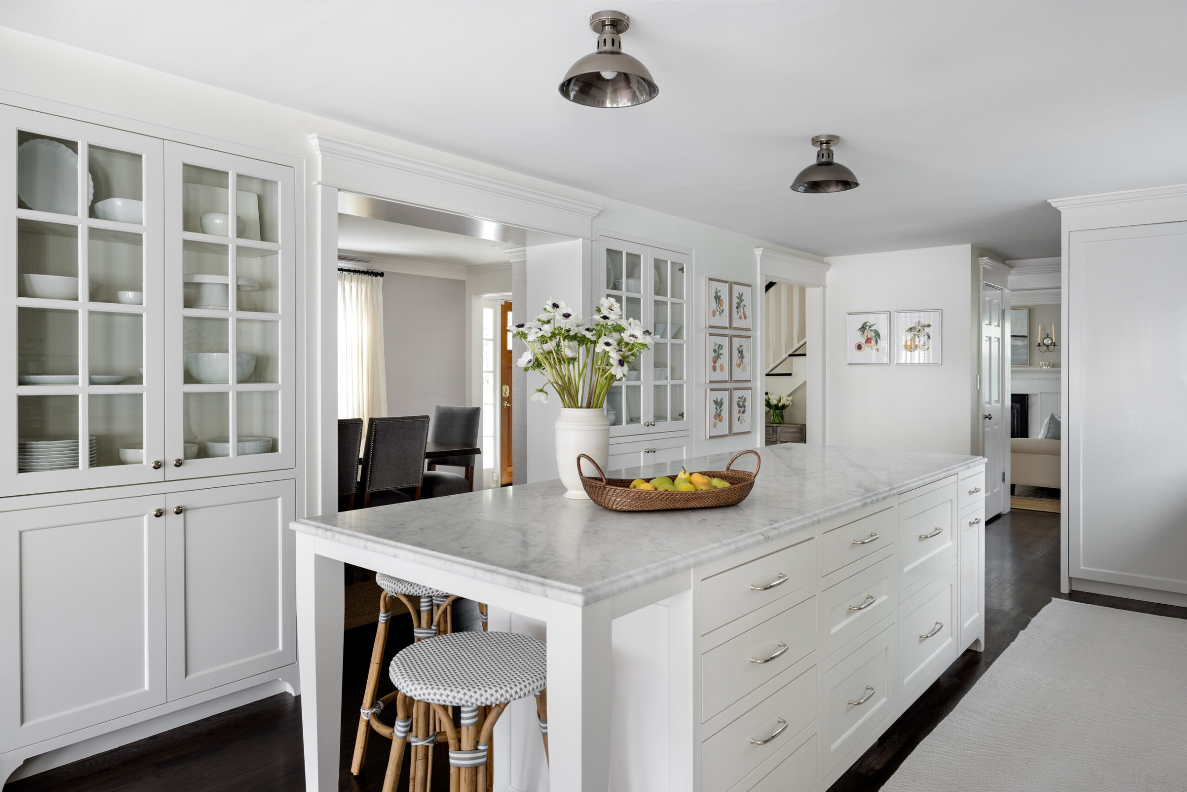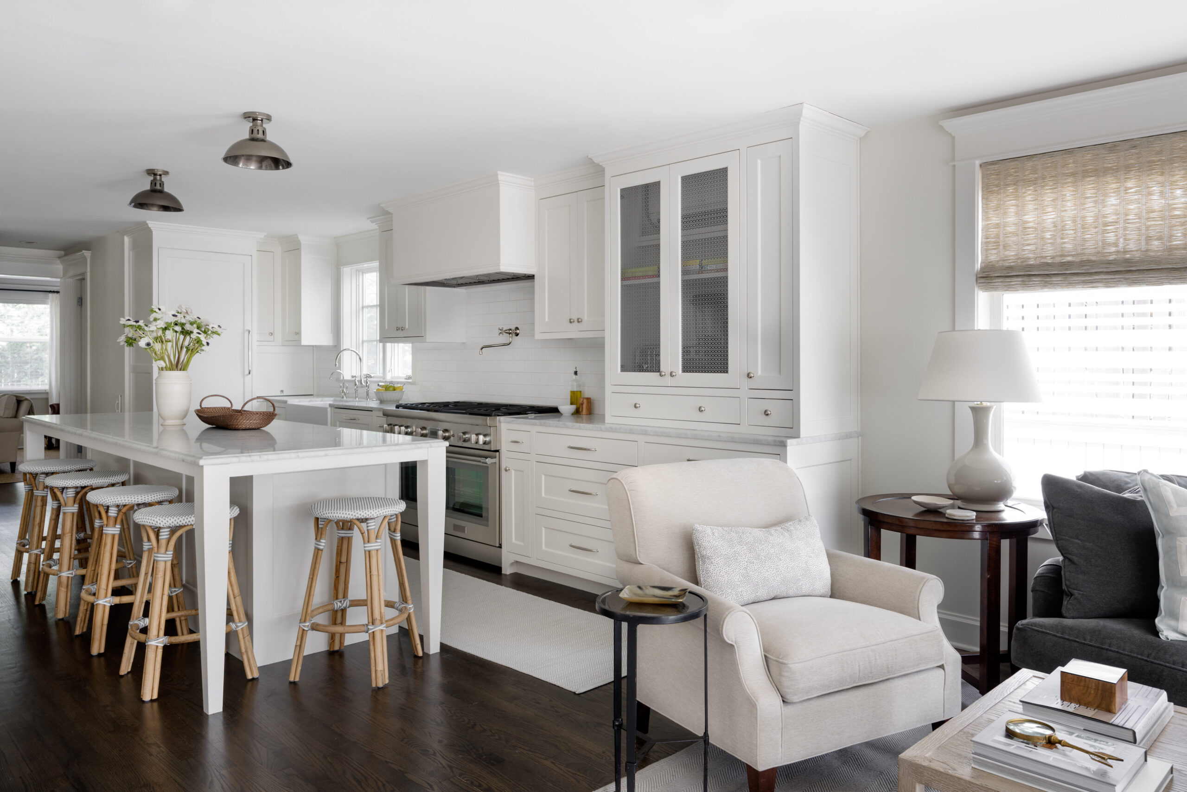
Laurelhurst Residence
Shortly after our clients purchased this home, they reached out for help furnishing what they recognized as a large project that they didn’t want to get wrong. In what has become a long relationship with multiple phases of work, we first began by furnishing their main floor and later had us re-imagining the kitchen for a more strategic and open configuration. With impeccable taste and an incredible amount of trust, our clients knew they wanted a variety of identities to their main floor. While the entire home is family friendly, they wanted a living room that catered to adults and offered a change in scenery from their normal surroundings that are more tailored to a young and growing family. We sourced an amazing bar cabinet that delights anyone in its presence and outfitted the sitting room off the kitchen with comfortable seating for their family and the many friends they host. In renovating the kitchen, we started with a clean slate and showed them an alternate layout that moved every appliance to a new location and stole 16 inches from the dining room to create matching recessed armoires for storage. Our clients not only gained seating at their island for the family of 5, but they have the large and open kitchen they wanted in a classic, Colonial floorplan.




